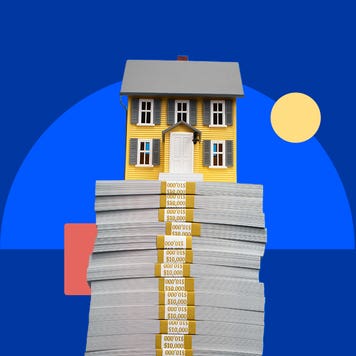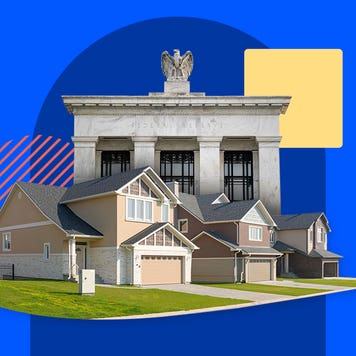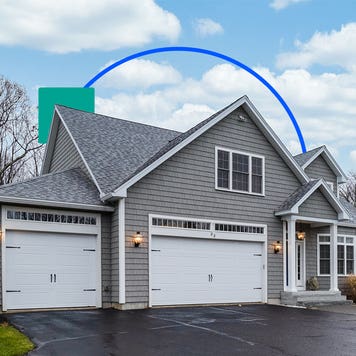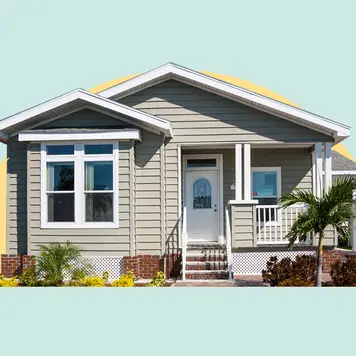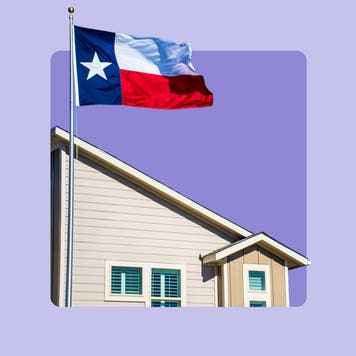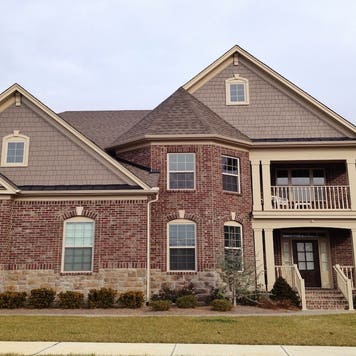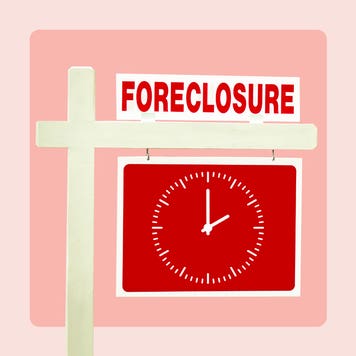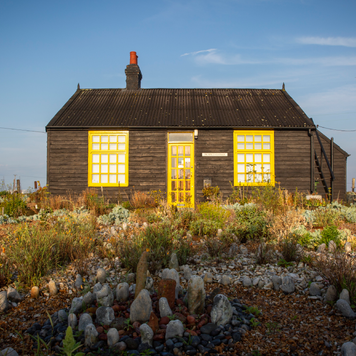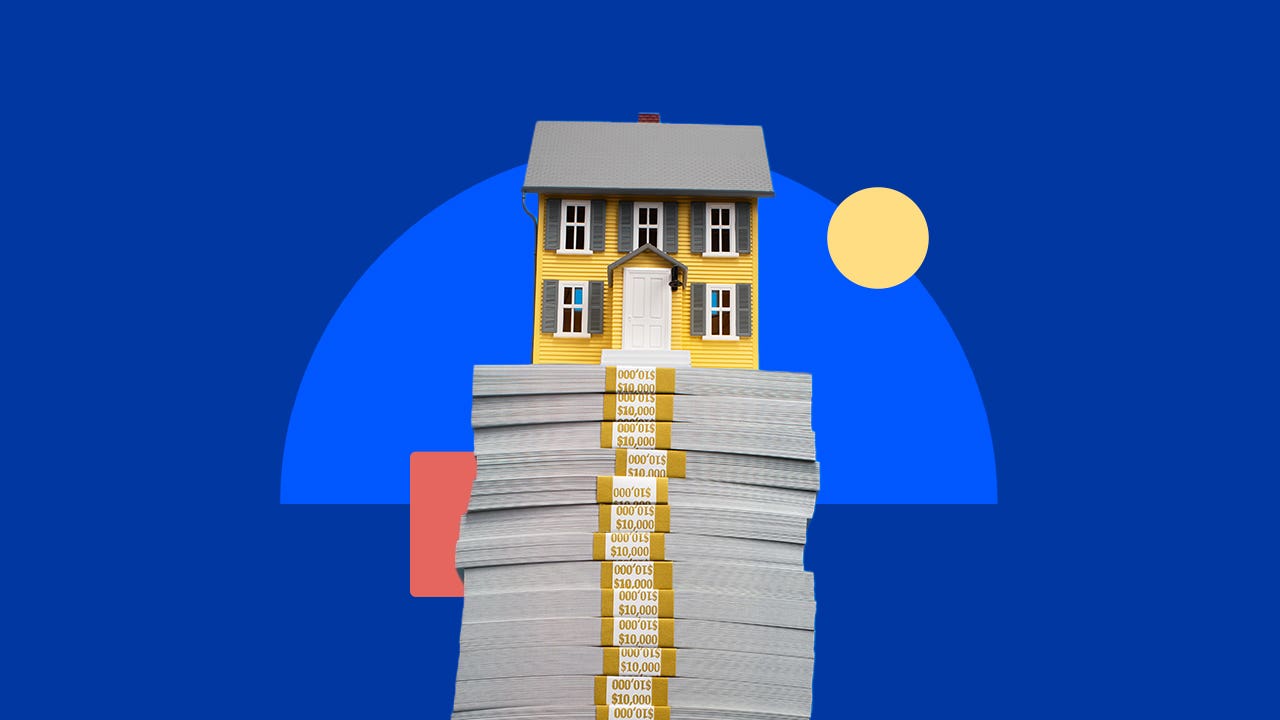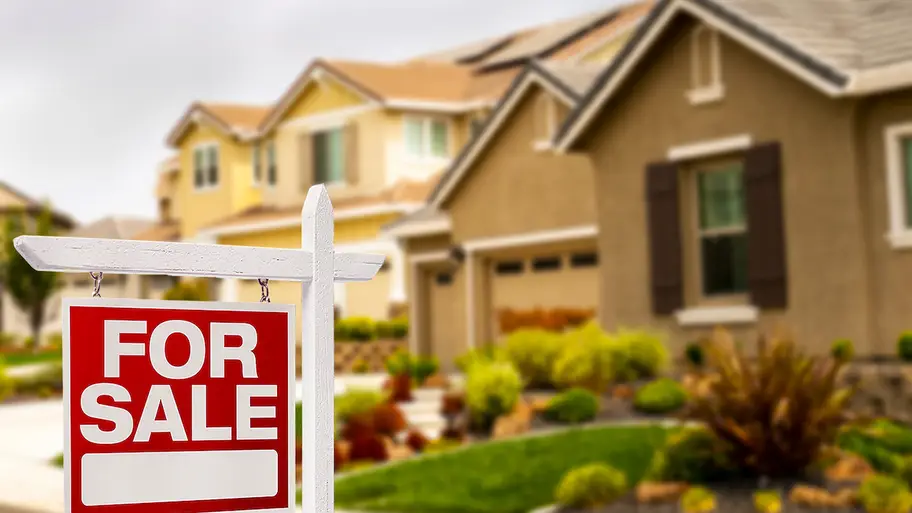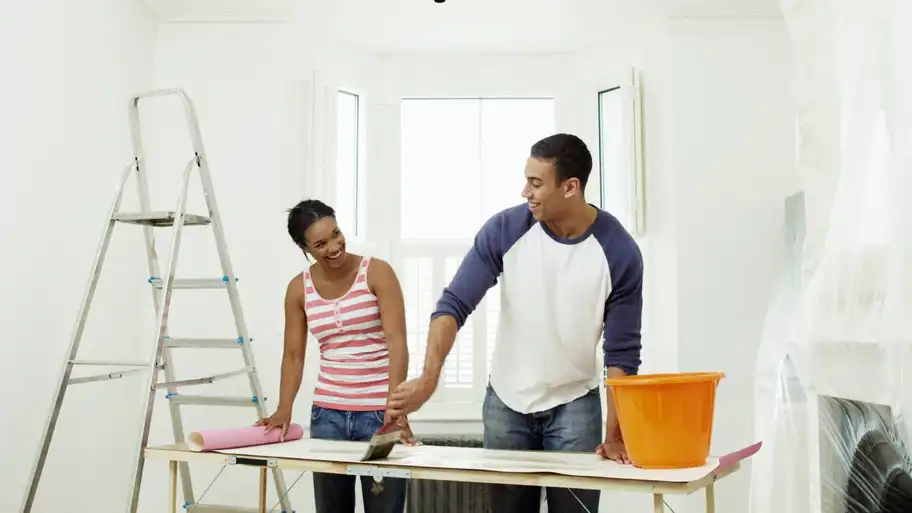
Mortgages
Compare mortgage rates locally, evaluate lenders, and utilize our calculators to determine affordable home prices. Access expert guidance and updates.
Mortgage basics

How to get the best mortgage rate

First-time homebuyer guide

5 types of mortgage loans for homebuyers
Reviews & tools
Help us shape the future of personal finance
We’re building something new to make rate shopping smarter and simpler. Join our waitlist to get early access, share your feedback, and unlock exclusive offers.
Priority rate alerts
Exclusive member offers
Time saving
Limited spots remaining
You're signed up!
Now, help us personalize your experience. Answering the next few questions will ensure you receive the most relevant tips and offers.
Stay tuned to see what we're building
You're all set! We're gearing up to share something big. You'll hear from us soon with what's next.
News highlights
The latest
