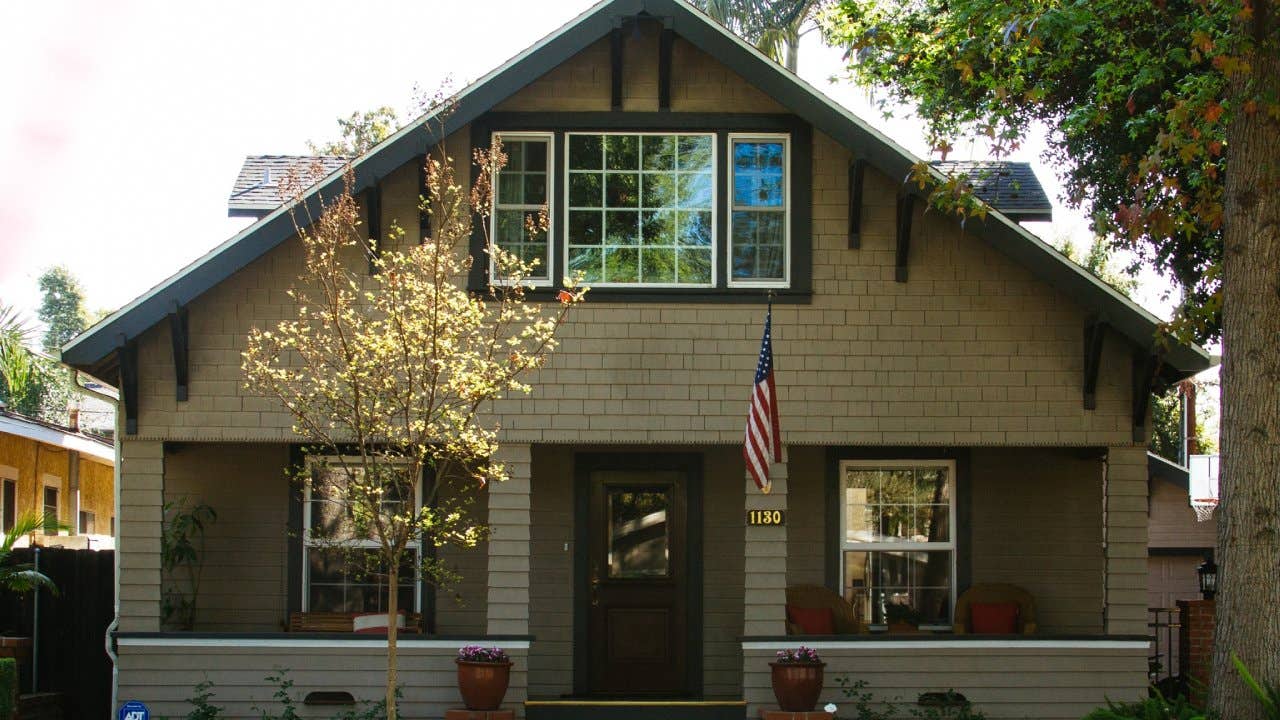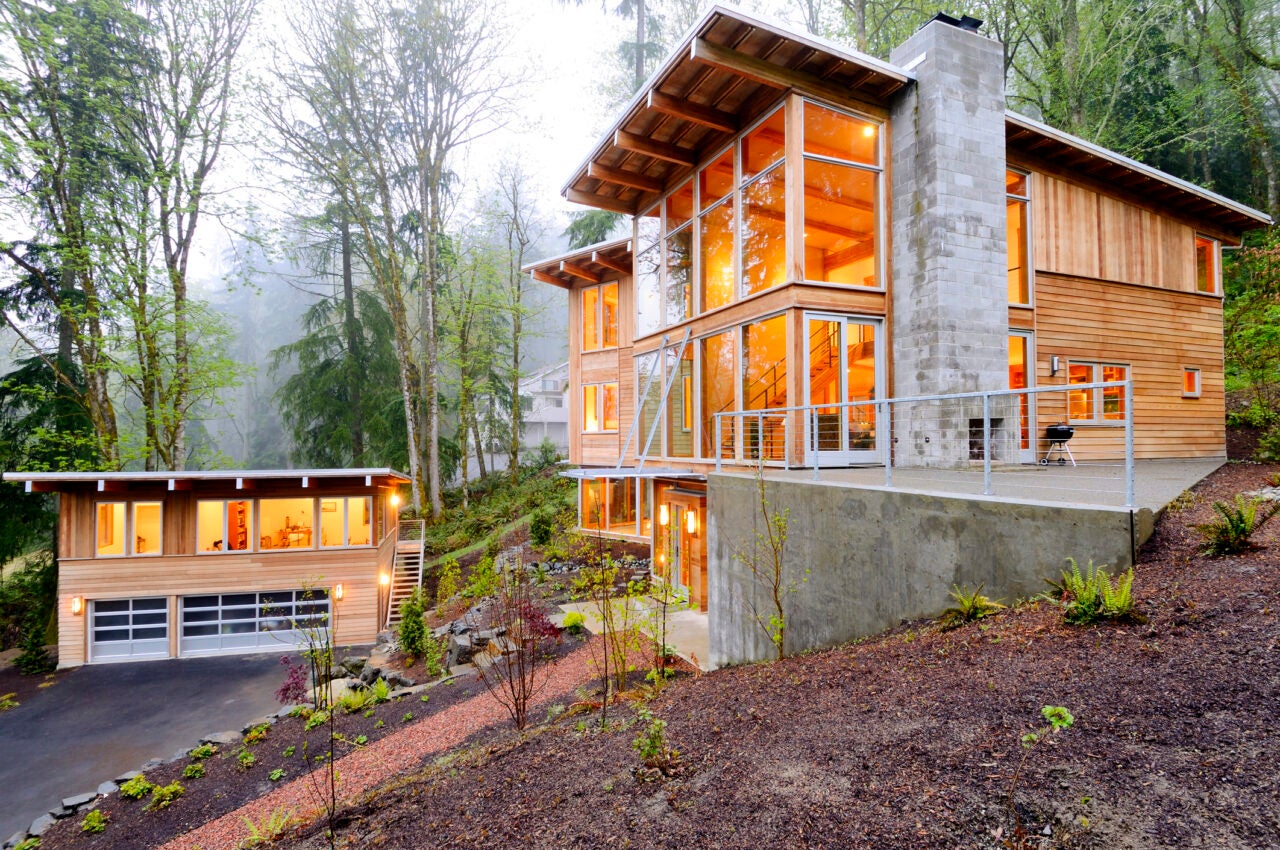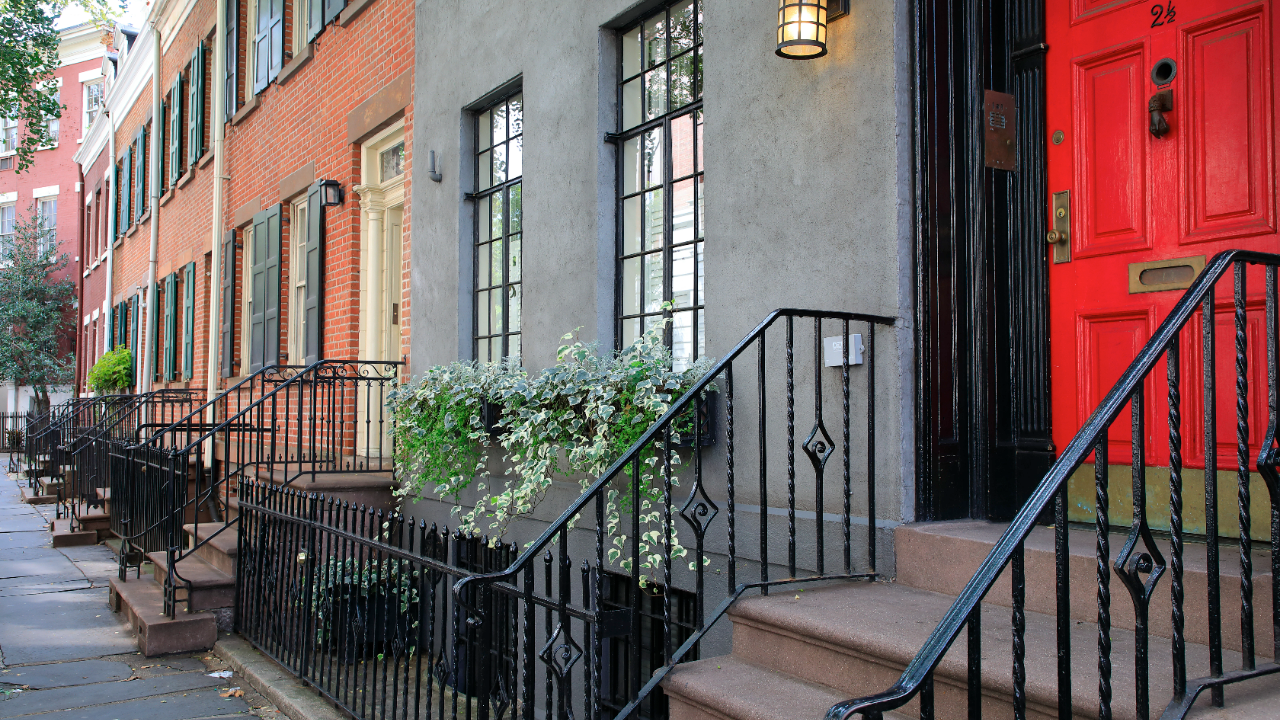
The name has an exotic, vaguely vacation-home sound. But the bungalow is actually an extremely common American style of residence. Dating from the turn of the 20th century, these small and relatively inexpensive residences offered working class people their first shot at property ownership — and they remain ideal for first-time homebuyers today, as well as those looking to downsize to a more modest dwelling.
Let’s explore bungalows in all their variety.
What is a bungalow house?
While Realtors may use the term “bungalow” to describe any small or single-level home, true bungalows are a specific style of house. Bungalow homes stand one- to one-and-a-half stories tall with inviting front porches shaded by roof overhangs held up by visible beams and rafters. Architect Peter LaBau, author of The New Bungalow Kitchen, says you can spot a bungalow by “its hipped roof, wide overhanging eaves and porch, and often simple square footprint.”
The interior of a bungalow home often features built-in cabinetry — to make maximum use of the compact living space — and is typically flanked by two or three bedrooms.
History of the bungalow home
Bungalows originated in South Asia (the name comes from the Bengal region). They were designed to shield homes from the hot sun, with the wide roof keeping both the house itself and a long front porch or verandah shaded.
The U.S. iteration of bungalows first developed in the 1870s, but really started to flourish in the early 1900s, from a couple of sources on opposite coasts. Inspired by the dwellings of India and Asia, Charles and Henry Greene, a fraternal pair of innovative architects in Pasadena, began designing what they deemed to be bungalow-style houses. Wildly popular in California, the so-called California bungalow or West-Coast bungalow soon spread across the rest of the country.
They were met halfway by houses whose blueprints and floor plans were published by New York-based interior designer Gustav Stickley in his magazine The Craftsman. A big advocate of the Arts and Crafts movement, with its simple, artisanal aesthetics, Stickley also dubbed his homes “bungalows,” proposing them as regular, full-time residences.
In fact, people today often use the terms “Craftsman home” and “bungalow” interchangeably. They’re not the same thing, though. Craftsman is an architectural style that can apply to any home interior or exterior, while a bungalow is a specific type of home construction. That means you can have a Craftsman-style bungalow, but you can also have a Craftsman-style house that isn’t a bungalow. And a bungalow, a somewhat more generic term, doesn’t have to be in the understated Craftsman style (in fact, some of the Greenes’ efforts were quite large and lavish).
However it’s referred to, the bungalow took off as an ideal if modest home: Since they were straightforward in design, and able to sit on small plots of land, they could be built fairly cheaply. They offered an unprecedented opportunity for homeownership for many working-class people, and a vacation or second home for the upper middle classes.
Their heyday continued up to the 1930s. After World War II, other styles suited to the mushrooming suburban subdivisions, like ranch houses and split-level houses, began to supplant bungalows.
What are the different types of bungalow homes?
There are many types of bungalows, as the definition isn’t cut and dried. Here’s a look at common styles, as detailed in the book American Bungalow Style:
- Craftsman bungalow: This is the classic bungalow home, built during the early 1900s (or styled after those built around that time), often from a catalog-order kit. They feature low-slung, gabled roofs, wide front windows, and full or half-porches in front.
- California bungalow: To suit California’s climate, these homes typically use materials like wood, shingle-siding, and stucco. When designing California bungalows, many architects — including the Greene brothers — pulled inspiration from Japanese architecture.
- Queen Anne: Queen Anne bungalows have a Victorian flair, with shingled or clapboard-covered sides, wraparound porches and a medium-pitched roof.
- Mission style: These bungalows take inspiration from Spanish architecture, with round arches, art glass and tile roofs.
- Prairie style: Developed by Frank Lloyd Wright and other architects in Chicago, these homes feature a linear design that aims to blend into the landscape.
What are the pros and cons of a bungalow?
Pros
- Since bungalow homes are often smaller than other single-family homes, they may cost less to purchase (although they may cost more per square foot).
- Single-floor living can be appealing to young families and downsizing empty nesters or retirees. They’re also “ideal for people with mobility issues as access to the main living areas is easy to arrange and access from outside is easy to construct if a ramp is needed,” Fiona Dogan, a Realtor with Sotheby’s International Realty in Rye, New York, says. “The layout is perfect for having home care or help nearby.”
- While not quite a tiny house, the smaller size of a bungalow means that your utility bills will likely be lower than those in a larger home, and the property may have a smaller carbon footprint.
- Older bungalows may have unique features like built-in cabinets and lighting, wainscoting and exposed ceiling beams. “For people who like that design, they have real charm,” says LaBau. “They’re beautiful and efficient and a great place to live.”
- There’s more potential to expand if you need more space in the future, since you can either build up or out (though the finished home may no longer be considered a bungalow). Many bungalows have a loft that can easily convert into either storage or living space.
- Often located in cities or destination towns, bungalows may have appeal as a vacation property or second home.“A bungalow can be a charming place to get away to,” says Judy Zeder, a Realtor-Associate with the Jills Zeder Group at Coldwell Banker in Coral Gables, Florida. “[Consider them] if you’re going somewhere and you don’t want to live in a high-rise condo or own another big house. You just want a little place to fly into on the weekend.”
Cons
- Though solidly built, many bungalows were constructed around 100 years ago. That means they may require additional upkeep and expenses, depending on how well they’ve been maintained by previous owners.
- By design, bungalows let little sunlight into the property, so the interiors tend to be darker than other types of homes.
- The bedrooms and bathrooms in bungalows tend to be smaller than those in newer homes, and tend to offer less storage space.
- The layout of many bungalows means that the bedrooms are in close proximity to the living room and kitchen, which can make it difficult to entertain while family members are sleeping. “Once the kids are a little older, the parents don’t really want to be socializing while the kids are right next door,” Dogan explains.
- You may need to put additional home security measures in place, since all windows are accessible to potential burglars from the ground.
- If you’re not up for major renovations and expect your family or space needs to grow, you may not be able to stay in a bungalow for the long term.
Who are bungalow homes best for?
At between 1,000 and 2,000 square feet, bungalows are a great option for young families looking for a starter home, empty nesters hoping to downsize in a home without stairs, or single homeowners who want a detached house and home lifestyle without managing a huge property.
If you plan to build your own house, they can also be a cost-effective option. Constructing a bungalow comes with an average build cost of $125,500 to $345,000, compared to $260,000 to $710,000 for an average single-family home, according to Fixr.com.
“For those that don’t want to deal with the issues that go along with all old houses but who want the ‘authentic’ look and flavor of the real thing, a new, traditionally styled bungalow is a great alternative,” LaBau says. “Any other small house is just that, a small house. “
Find other housing types:
| House type | Who it’s right for: |
|---|---|
| Apartment | Apartments are suited for anyone looking to stay in a prime location near shopping, restaurant and entertainment centers for a cheaper price. Renting an apartment is generally more affordable than buying a condo or single-family home. |
| Condominium | Condos appeal to those looking for a lower-maintenance living, home with a sense of security, and opportunities to be social with neighbors, among other factors. |
| Townhouse | Townhouses are a particularly good option for first-time homebuyers or other budget-minded home buyers who want more space than typically afforded in a condo. |
| Modular home | Modular homes are enticing to empty-nesters looking to downsize, couples looking for backyard units like tiny homes or families looking to upgrade their dated properties in nice but expensive neighborhoods. |
| Single-family home | Single-family homes are best for families who prefer a huge yard and plenty of room to spread out. Others still prefer a low-maintenance condo or townhome that includes benefits like landscaping, snow removal and exterior maintenance. |
| Multi-family home | Multi-family homes are best for those who are interested in getting into real estate investing and are comfortable with the added responsibility and time commitment that comes with being a landlord. |
| Bungalow home | At between 1,000 and 2,000 square feet, bungalows are a great option for young families looking for a starter home or retirees hoping to downsize in a home without stairs, or single homeowners who want the single-family home lifestyle without managing a huge property. |
| Co-op | Co-ops are most often found in major cities, and they can be good for those looking for security or neighbors who largely adhere to the building’s rules and policies. |
| Patio home | Typically capped at one-and-a-half stories and part of a larger association, patio homes are best for homeowners who don’t want to deal with stairs or maintenance. |
| Ranch home | Ranch homes are ideal for anyone who prefers single-story living. Singles, couples and families with children can find something to love about a ranch home. |
| Split-level house | Split-levels can boast mid-century modern style. With a staggered, stair-based design, these homes create separations that can be useful for homeowners who need some delineation (e.g., separate spaces for working and living). |
| Cottage | Another smaller home style, cottages often boast a charming design. They work well for people who don’t need a lot of space or are on a budget. |





