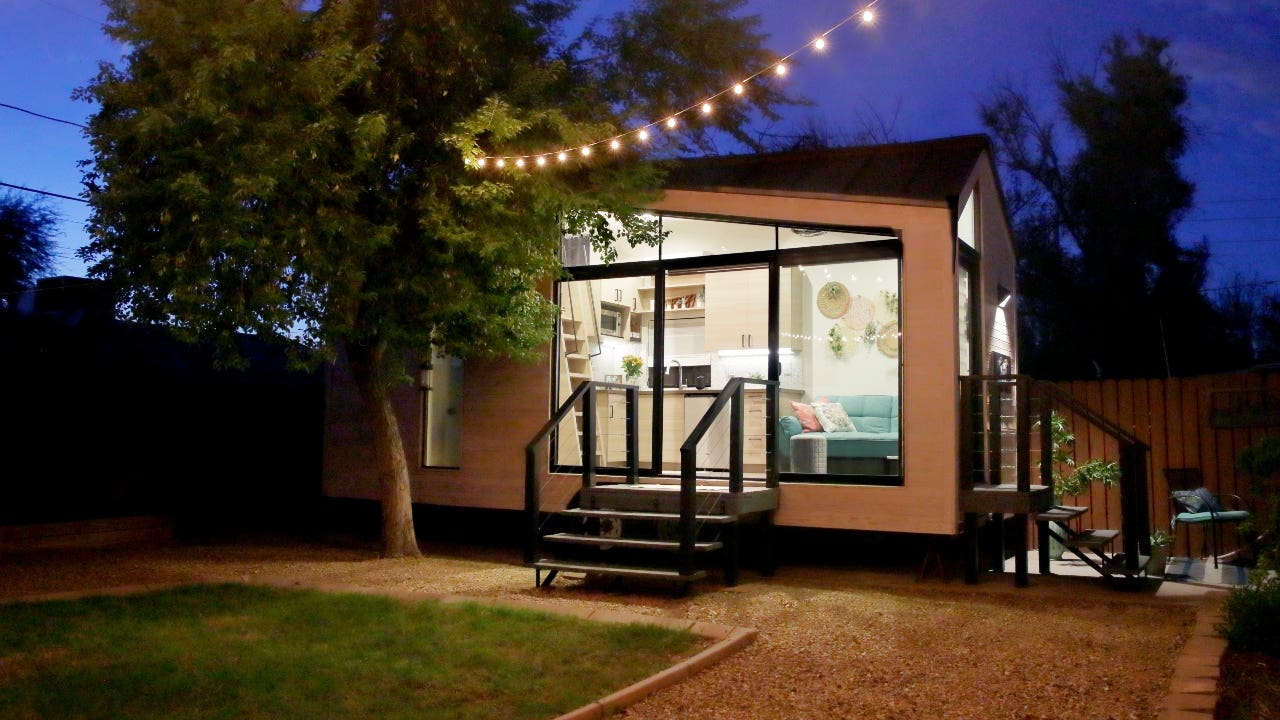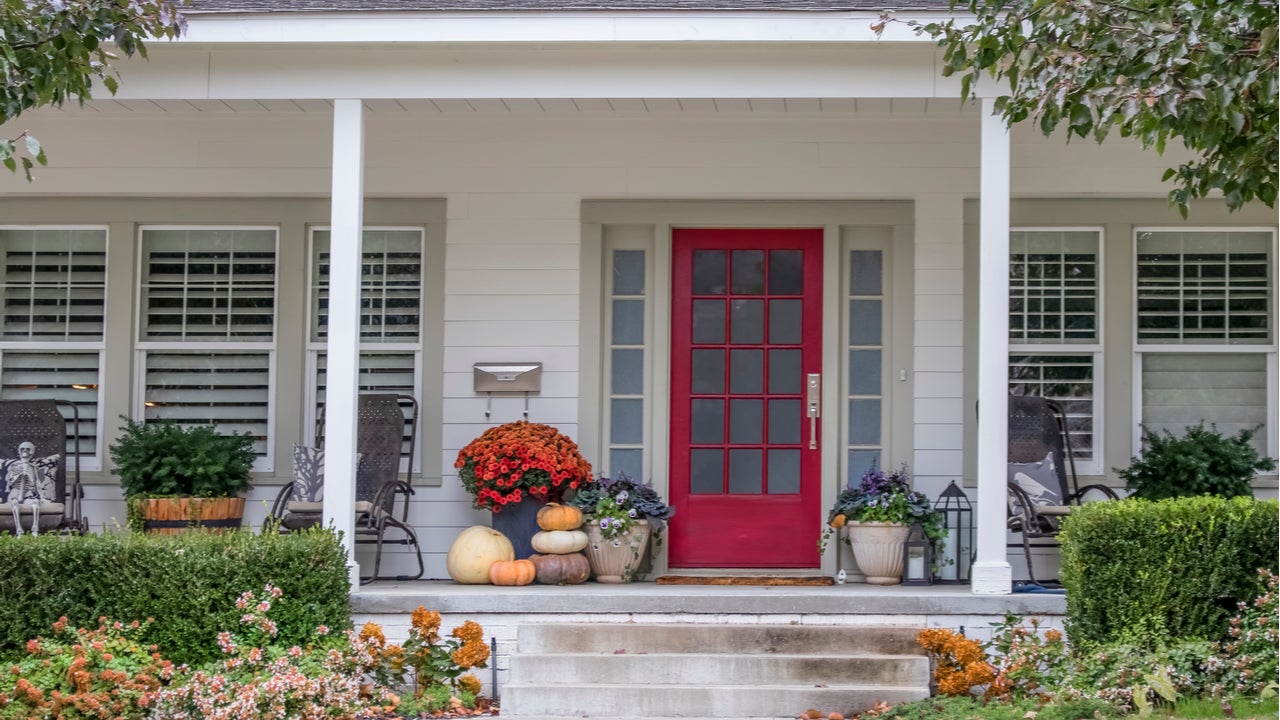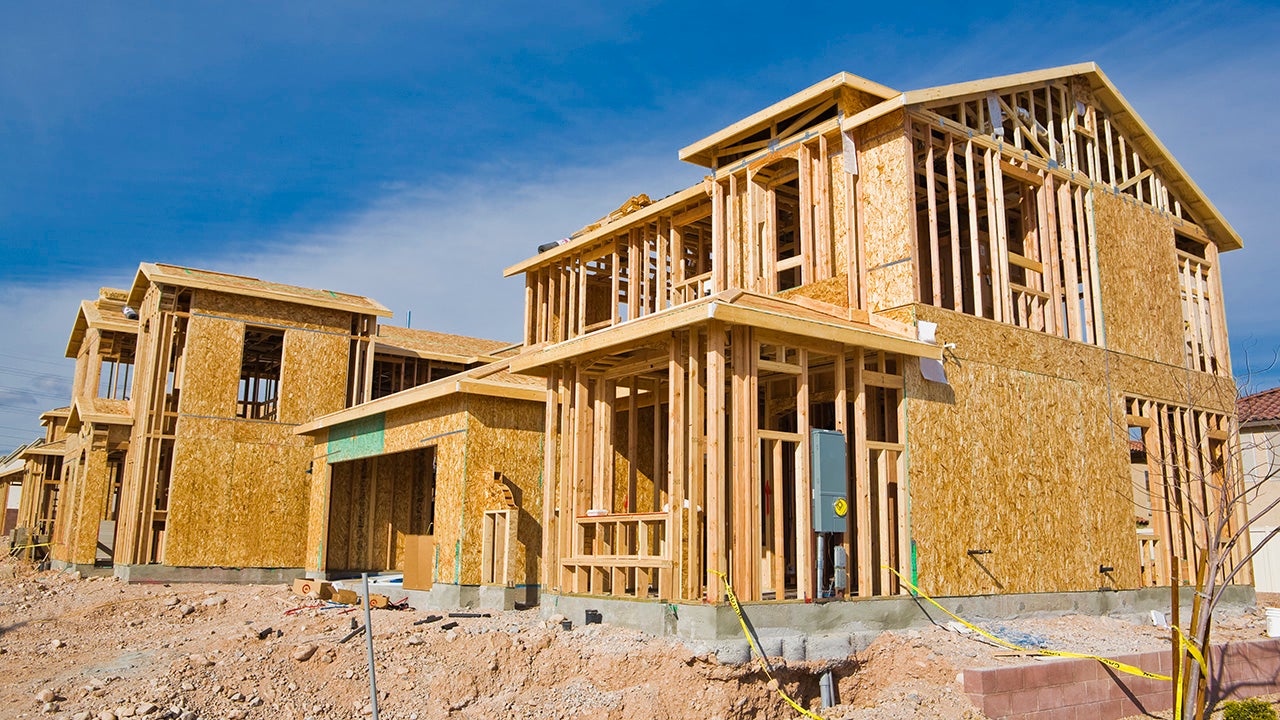Building a tiny house: How to get started

If you’ve ever considered moving to a tiny house, you may have pictured yourself living a Walden-esque lifestyle that offers sustainability, financial independence and the freedom to live just about anywhere you want.
Tiny houses are small — about 400 square feet or less — but there’s a lot more to building one than just finding land and plunking down a prebuilt home on wheels. In reality, building a tiny house requires careful thought and planning.
If you’re considering downsizing to a tiny house, here’s what you need to ponder before you jump headfirst into the endeavor.
Is a tiny house right for you?
Building a tiny house requires a great deal of planning. Most of the customers seen by Trent Haery, co-founder of builder Modern Tiny Living based in Columbus, Ohio, have been researching tiny homes for months, or even years. So, although the work itself may not take very long, outlining the strategy to get there can.
“The process of downsizing your life to 200 to 300 square feet doesn’t really happen overnight,” Haery says.
To help you decide whether a tiny house fits the needs of you and your family, consider the following:
- What are my must-haves in a living space? What am I willing to sacrifice?
- Can I afford the kind of tiny house I want?
- Can I live with less stuff?
- Can I put a tiny house where I want to live?
- Can I deal with the messy realities of potentially living off-grid?
Research local tiny house laws
Haery explains that the rules for building a tiny house boil down to two types of regulations:
- Codes, or how it’s built
- Zoning, or where it’s put
State and local regulations may dictate permitting requirements, restrictions on the home’s size and guidelines for construction. Plus, some states, such as California, Colorado, Florida, North Carolina, Oregon and Texas, are more tiny home–friendly than others. By doing this research, you’ll know what you’re allowed to build and where, and how best to go about planning the project.
“The safest bet is always to work directly with city officials and ask them, as opposed to taking a risk and hiding in your house hoping no one sees you,” Haery says.
Determine where you’ll put your tiny house
Because of legal restrictions, finding land or a lot where you can lawfully place your tiny house is one of the biggest challenges. As you might discover in your research, many municipalities won’t allow you to use a tiny home as your full-time residence. That’s because tiny homes placed on a trailer can be considered recreational vehicles and may be classified as accessory dwelling units (ADUs), not primary residences.
For a tiny home built on a foundation, local laws may require that they meet a certain square footage, as well.
“The unfortunate reality is that in most of the country, you cannot go buy a piece of land and live full-time in a tiny house on wheels — and that’s what most people actually want,” Haery says.
More tiny home communities are popping up to cater to this market, but for now, options are somewhat limited. Some tiny home owners park their house in the yard of a friend or family member. Others live full time in an RV or mobile home park.
Partner with a tiny house builder
Like finding a location for your tiny house, finding a reputable and skilled tiny house builder can require extra legwork on your part. You can start your search by looking for builders certified through the following organizations:
As with any contractor work, “I would get references when I talk to a builder and, if possible, inspect their work,” says Wade Heyl, owner of Elite Tiny Homes in Louisiana.
Put some thought into your design
When you’re living with a finite amount of space, a well-designed floor plan that fits your needs and lifestyle — literally and figuratively — is essential. As you and your builder design your tiny house floor plan, consider incorporating space-saving features, like furniture with storage, smaller appliances, pocket doors, loft space and movable stairs. Try to prioritize necessities over nice-to-have features you can do without. If you can’t live without a bathtub or ample kitchen counter space, say, you might have to sacrifice some living space or storage to make it work.
“Floor space is at a premium, so everything is a tradeoff,” Heyl says.
Decide: Grid or no grid?
Just like any other house, a tiny house needs power and water hookups. You’ll need to consider whether you want to live on the grid, with access to utilities, or off the grid using your own resources.
If you want to live on the grid, living on a property with a house on it or in an RV park may be the easiest route. The existing house will already have utilities, so you can hire an electrician and plumber to connect your home to the electrical, water, gas and sewer lines. RV parks also offer utility access.
If you plan to live off the grid, you might consider avoiding utilities altogether by installing solar panels, a freshwater holding tank, a water pump, an incinerating toilet for waste disposal and a greywater (wastewater) runoff system to divert sink and bath water.
While living off grid can be a dream, dealing with your own wastewater can get messy, and limiting your water consumption can be difficult. Renting a travel trailer and taking an off-the-grid camping trip with no hookups can help you get a taste before you jump into a complete tiny home build.
“I think this is the long-term goal of most people who go tiny,” Haery says.
If you’d like to be off the grid but want your own utility lines put in, you’ll need to obtain permits from the city or county to do so, which will add to your costs and project timeline.
Determine your budget
Many folks consider building a tiny house not only for the appeal of a life with less stuff, but also to save more money, escape rising home prices or avoid being shackled to a mortgage. Tiny houses can cost as little as $4,000 on the low end and $180,000 on the higher end. According to Haery, the average is roughly $75,000.
As you plan your tiny house budget, be sure to factor in the cost of buying or leasing land, supplying power and water, the amenities you want and a trailer if you’re looking for a mobile option.
Explore tiny home financing options
Along with finding a suitable site, obtaining financing for a tiny house is one of the biggest barriers homeowners run into on their quest for tiny living. The cost of building a tiny house is generally too small to be considered for a mortgage, so a borrower usually has to turn to unsecured debt if he can’t or doesn’t want to pay for the project outright.
Even then, a borrower may have to pay thousands out of pocket to cover the difference between what the loan covers and the all-in cost of the home.
“It’s essentially just a gigantic personal loan,” Haery says. “[Lenders are] lending solely to the borrower, not the asset. That means shorter terms, higher interest rates and a lower likelihood of approval in first place — and a lower credit limit.”
The good news is these loans can be delivered much faster than a mortgage, and the payments tend to be much lower, too.
“Financing a tiny home makes the purchase of the home very affordable by providing the lowest possible monthly payments,” says David Haas, co-founder and chief operating officer of PowerPay, a home improvement lending platform. “For example, a $50,000 tiny home would cost less than $500 per month with a 15-year term at 8 percent.”






