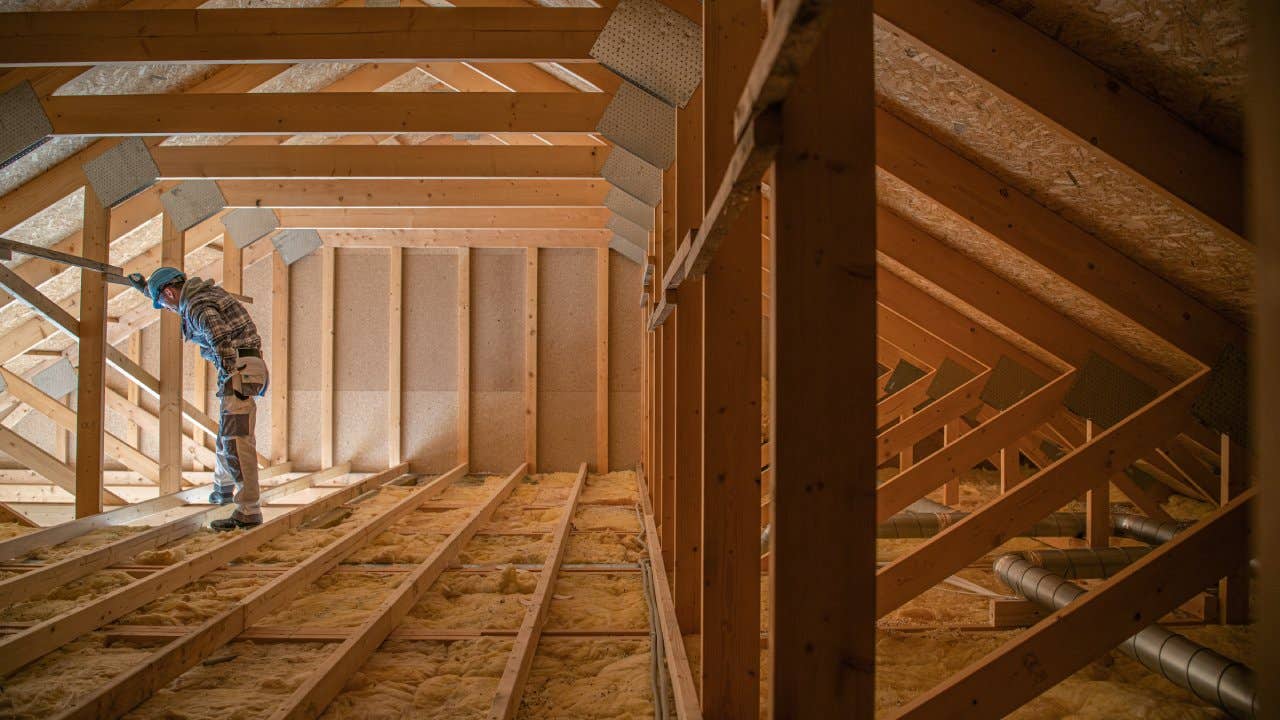What is a bearing wall?

A bearing wall supports the weight of the structural elements it connects in a building — the floor below and the roof above. It is thickened in proportion to the forces acting upon it: In addition to its own weight, it sustains the dead load of floors and ceilings and the weight of the equipment, occupants and furnishings on each floor.
Traditionally made of masonry, bearing walls may also be framed and sheathed or constructed of reinforced concrete. An active structural element of a building, they are crucial to keeping it supported and standing.
What is a bearing wall?
Also called a load-bearing wall or structural wall, a bearing wall helps disperse the building’s weight from the roof through each floor and eventually down to the foundation. In short, it supports the structure completely. Its removal could cause a section of the structure, or even the entire building, to collapse.
Any wall that sits on a foundation is a load-bearing wall, as are many walls in the center of the structure and all exterior walls. Some load-bearing walls also have posts or columns at the bottom to help support all of the weight they’re carrying.
Load-bearing walls are typically right on top of each other, so if there’s one on the second floor there’s likely one on the first floor right underneath it. Being “stacked” in this way is crucial to their effective conducting of weight throughout the building.
It is possible to remove a load-bearing wall without damaging the structure by replacing it with either another wall or a beam that can also support the building’s weight, such a load-bearing column.
What is the difference between bearing walls and non-bearing walls?
Load-bearing walls support the weight of a floor or roof structure above, while non-load-bearing walls are only responsible for holding themselves up. They may serve a functional purpose — dividing space, creating rooms — but not a structural one.
- An interior non-load-bearing wall, sometimes called a partition wall, maintains just its own weight, plus a few lightweight items mounted or attached to it.
- A curtain wall is a non-load-bearing exterior wall cladding that is hung to the exterior of the building, usually spanning from floor to floor. It can be used to divide space or provide aesthetic appeal.
What are the benefits of load-bearing walls?
The use of load-bearing walls dates back to the earliest forms of construction. They enabled structures to become bigger and multi-storied. In Western architecture, it wasn’t until the Middle Ages that an alternative form of load-bearing — the flying buttress — developed, allowing much larger interiors to be created.
How are load-bearing walls used in housing?
When building houses, load-bearing walls are most commonly used in the light-construction method known as “platform framing.” In this method, load-bearing walls are placed on a wall sill plate which is mated to the lowest base plate. The sills are bolted to the masonry or concrete foundation.
Through this method, load bearing walls are structural elements in the home that help to transfer weight from the roof, through the floors, and down to the foundation. Without load-bearing walls, the house would collapse.
How are load-bearing walls used in skyscrapers?
Load-bearing walls can be an important part of a skyscraper’s structure. As in homes, high-rises use load-bearing walls to transfer the weight of the building to the foundation. These walls are typically made of concrete, steel, brick or other materials that are strong enough to support the weight of the building and its multiple floors. Some early skyscrapers had a steel frame that enabled the construction of load-bearing walls taller than of those made of reinforced concrete.
However, most modern skyscrapers’ walls are not load-bearing; instead they have a load-bearing structural frame. Developed in the 1880s, these frames support the entire weight of the walls, instead of load-bearing walls carrying the weight of the building. This system enabled them to climb dozens, even hundreds of stories, and to have entire floors that were completely open.
Modern skyscrapers also often have a tubular structure, and are designed to act like a hollow cylinder to resist wind, seismic, and other lateral loads. They’re further characterized by large surface areas of windows made possible by curtain walls or by interior walls that mimic conventional ones.
How can you tell if a wall is load-bearing?
There are a few ways to check if a wall is load-bearing (beyond checking the structure’s blueprint to see where the original support beams were placed).
First, look for parallel or perpendicular alignment of floor joists, rafters or framing beams. If the wall runs parallel with the support structure below it, it’s more likely a load-bearing wall. If the wall is a partial wall, meaning it doesn’t run the full length of the house, it’s also likely a load-bearing wall.
In residences, exterior walls are typically load-bearing. Masonry walls are often load-bearing as well, even if they run perpendicular to the floor joists.
You can also look for beams which run down into your foundation or up through multiple floors of your home. These beams transfer the weight of the upper stories to the lower stories. In many cases the weight of a home rests on the load-bearing walls, which rest on the beams, which in turn rest on your foundation.
You may also like

What is business loan default?

What is a property survey, and how do I get one?

What is a land contract, and how does it work?

What is a secured credit card and how does it work?


