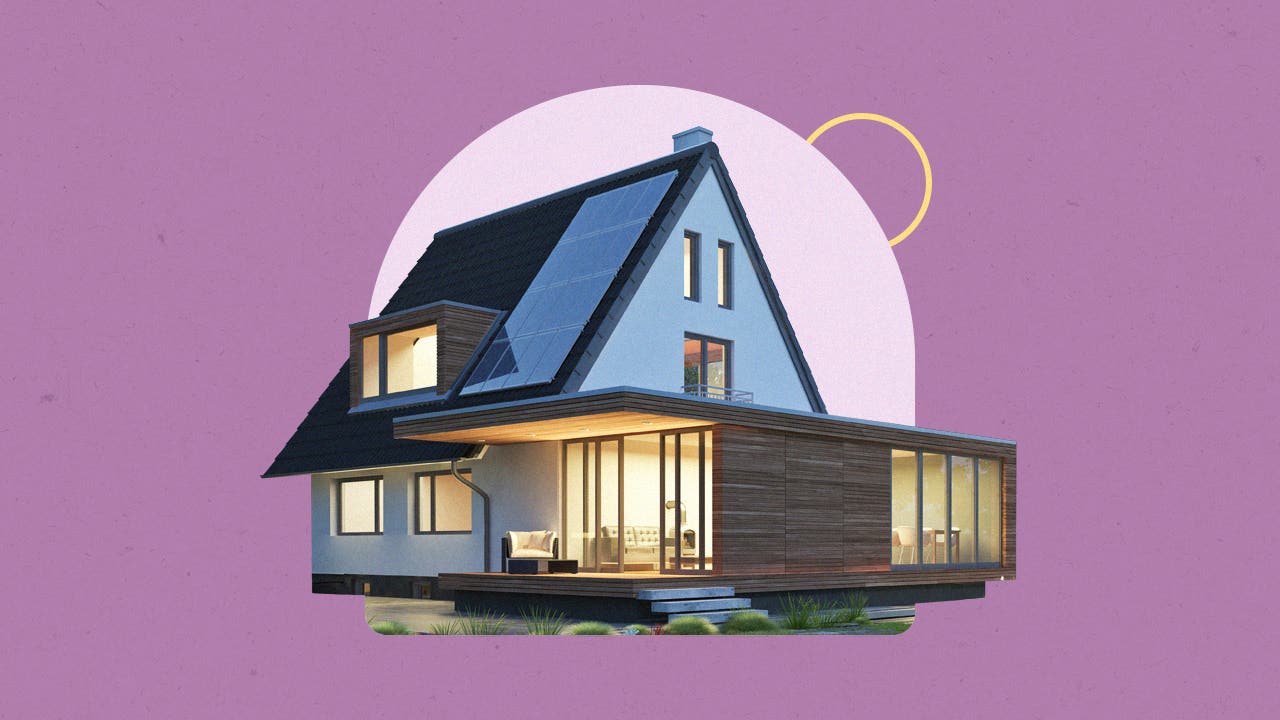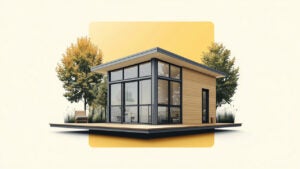How to finance the cost of a home addition: 2025 estimates

Key takeaways
- Home additions are time-intensive and pricey, easily hitting six figures.
- Zoning and local regulations will impact the scope of your project.
- Request quotes from multiple contractors to determine the full cost.
- Home improvement loans are an unsecured option to finance small to midsize additions.
Need more space at your house? A home addition could be the solution. It’s a strategy many homeowners use to make their current space work in a new way. Given the housing shortage and skyrocketing property prices, adding rooms to residences may make better sense than moving. That’s true even though they are some of the most expensive and time-consuming home remodels.
The cost of a home addition typically ranges from $21,936 to $83,339, according to Angi. But really, you can expect to spend anywhere from $5,000 to $150,000 depending on the type and size of the addition, the materials used, labor costs and your location.
Ask the experts: Maximizing the ROI of your addition
How to finance the cost of your home addition
Given the expense, you will likely need to borrow to pay for your project if you aren’t comfortable emptying your savings. While there are home equity products available, home improvement loans are an unsecured option that won’t put your home at risk when you borrow.
They work like any other personal loan. You borrow a lump sum and then make monthly payments for the duration of the loan term. Most lenders offer loans between $5,000 and $50,000 — but this selection of Bankrate’s top choices offers loans of up to $100,000.

Bankrate's view
SoFi offers loans up to $100,000, which is much higher than the average $50,000 limit offered by most personal loan lenders. Its member-exclusive benefits include rate discounts among other bonuses.

Pros
- Offers prequalification.
- Optional fees and autopay discount.
- Allows co-borrowers.
- Same-day funding available.

Cons
- High maximum APR.
- High minimum loan amount.

Bankrate's view
LightStream offers both a lower interest rate and a higher maximum borrowing amount than most of its competitors. It also has a Rate Beat program — if you get approved for a lower rate for an unsecured loan, LightStream will beat the competing offer by 0.10 percent.

Pros
- Low starting rates.
- Generous autopay discount of 0.50 percent.
- No fees.
- Same-day funding available.

Cons
- High minimum loan amount.
- No prequalification available.

Bankrate's review
Splash offers a wide range of borrowing amounts and terms. Its minimum loan of $1,000 could be useful for smaller projects or as a supplement to savings if you don’t want to finance the whole cost of your addition.

Pros
- Low minimum loan amount.
- Offers prequalification.

Cons
- High maximum APR.
- Origination fees of up to 12 percent.
- Slow funding timeline.
If a personal loan isn’t the right fit, explore home equity loans and home equity lines of credit (HELOCs). These allow you to borrow up to 80 percent of your home’s equity, potentially giving you access to larger loans.
How much do home additions cost?
Ask the experts: On setting a realistic budget
Recent data from Angi shows that home additions typically cost between $21,936 and $88,339, with the average costing $51,042. However, the addition’s size and nature are the two key factors that affect the price. Building materials, current layout and zoning requirements will also influence costs. Homeowners with two similar properties undergoing the same additions can end up with significantly different tabs.
Online calculators can offer a rough idea of what you’re in for. However, you will need a professional builder’s estimate to get a true idea of the cost. In addition to the estimate, set aside 10 percent to 20 percent of your renovation budget as a contingency fund for unforeseen costs.
What affects the cost of home additions?
Size and extent of the project
Home additions are typically priced per square foot, but calculating by size alone is unwise since different types of rooms have different costs. Basic additions like closets cost the least because they are easier and quicker to complete. Once plumbing or electricity is involved, the cost , and it continues climbing with each additional detail, like windows, doors and walls.
“Projects that are more complex, that include big structural changes to your home, will typically have more surprise expenses and costs,” says Angi Hicks, co-founder of Angi. “That’s because you’re more likely to encounter surprises like water damage or asbestos. Major projects also give homeowners more opportunities to upgrade flooring, fixtures or appliances, which increase the costs.”
She also points out that you also need to consider how your renovations will affect the livability of your home. If you can’t stay in your home during construction — or if features like laundry or cooking are unavailable — you’ll need to budget for this as well.
“You may want to rent someplace else to stay, plan it for when you might be away on a vacation, or during a time of the year that will be less intrusive to you,” says Hicks.
Building materials
“Homeowners often underestimate utilities costs,” says Aldo Ceja, home care expert at Thumbtack. “Extending HVAC ducts to the new space costs an average of about $3,000. Even small details like finishes, trim, and fixtures can add up.”
Matching your addition to the original structure will restrict your choice of building materials, which could increase the price. It may be harder to source similar materials for an older home, and you will likely also need to extend your roof with matching materials.
In some cases, you may be able to substitute less expensive dupes for pricier materials or those that are harder to find or no longer used, but researching your options can be a time-intensive undertaking.
Labor costs for the house addition
Quite a few trades are involved in home additions, and the more skilled or specialized the worker, the more expensive their services will be. According to Angi, you should expect between 40 percent and 60 percent of your budget to go to labor. Some contractors offer free estimates, so consult multiple contractors and compare rates before you make up your mind.
Location, local code and zoning laws
Indoor and outdoor obstacles need to be removed or relocated to make room for an addition, which in turn drives up the project cost. Where do you plan to build your home addition, and what’s there right now? Think about landscaping, HVAC systems, electrical wiring and even hidden features like underground pipes.
In addition to the physical limitations of your property, every municipality has different zoning laws for home additions. Your home addition cost could go up if you need to obtain permits and meet certain compliance standards. Water drainage, septic systems and electrical wiring are just a few examples of components that could be regulated. A qualified local builder will be able to inform you about the requirements in your area.
Depending on your property and zoning, you may find that building a second-story addition and building out from your existing home have different prices and regulations. Building up may require spending money to reinforce your foundation in some areas. Conversely, building out means taking on the extra cost of creating a whole new foundation.
Type of room
Another way to calculate the costs of a home addition is by the type of room.
“Bedrooms tend to be among the more affordable additions, averaging $80–$200 per square foot. Bathrooms are more costly, typically $250–$500 per square foot due to plumbing and fixtures,” says Ceja. “A primary bedroom addition often costs $25,000–$65,000, while a new bathroom can cost $30,000 or more.”
Depending on where you live and the property you are modifying, building a second-story addition could cost twice as much as building out from your home. But as Ceja points out, building out by adding a room at the ground level still requires building a fresh foundation. If your addition requires site preparation, that could add from $1,500 to $5,000, according to Angi. Plumbing and electrical work will increase your costs as well.
Tips for saving on home addition costs
Focus on projects that add both function and appeal. A well-designed addition that feels like a natural extension of your home will attract buyers if you ever sell. Choosing quality materials and finishes that match the rest of your house also helps the space look cohesive and polished.
But if you’re worried about how much house additions cost, there are plenty of tricks you can use to bring down the final price of a new room.
- Convert or extend an existing space. A pop-out requires much less labor than an entirely new room.
- Take advantage of tax refunds and rebates. There are many federal, state and local ways to write off taxes on energy-efficient construction and appliances.
- Use less-expensive materials. Many synthetics or prefabricated materials are convincing substitutions for “the real thing” — at a fraction of the cost.
- Identify DIY projects. You may be able to save money by doing jobs or adding finishing touches on your own.
Finally, apply for a home improvement loan with multiple lenders. If prequalification is an option, you can preview your potential rates and select a loan that fits your budget and renovation needs.
Bottom line
Home additions don’t come cheap. The most elaborate, multi-room projects can easily exceed $100,000. Still, they’re a lot less expensive and less hassle than buying and moving to another place. And when done right, a home addition can make a house feel brand new.
Before you commit to a home addition, determine the scope of your project. Then find the right contractor and shop around for the best home improvement loans.
Why we ask for feedback Your feedback helps us improve our content and services. It takes less than a minute to complete.
Your responses are anonymous and will only be used for improving our website.
You may also like

How to choose a mortgage lender: 5 tips

How to get a home improvement loan in 6 simple steps




